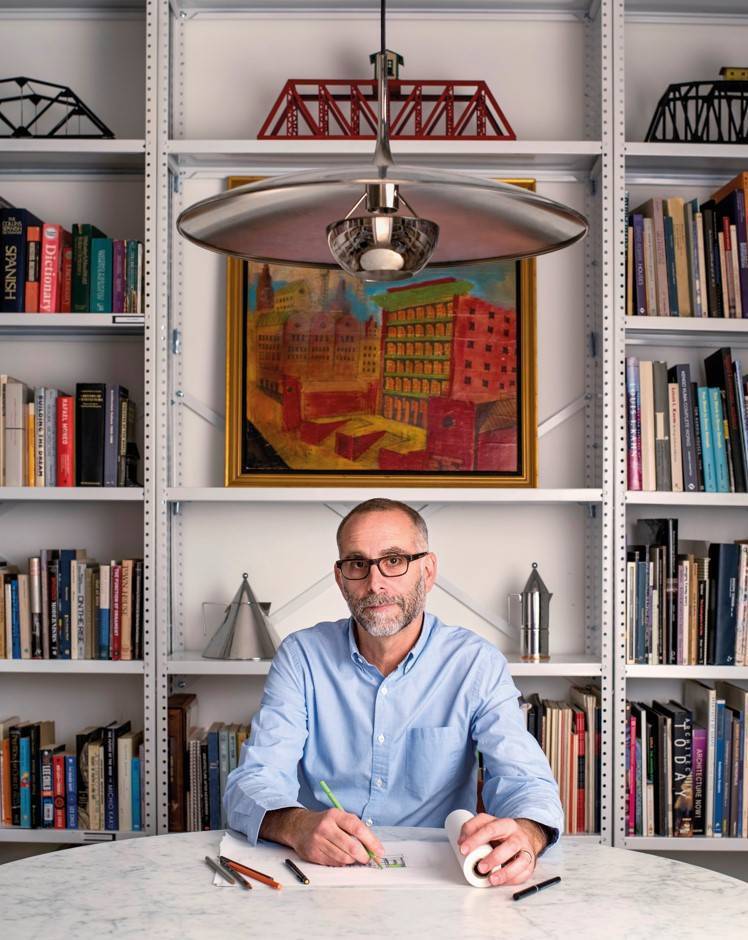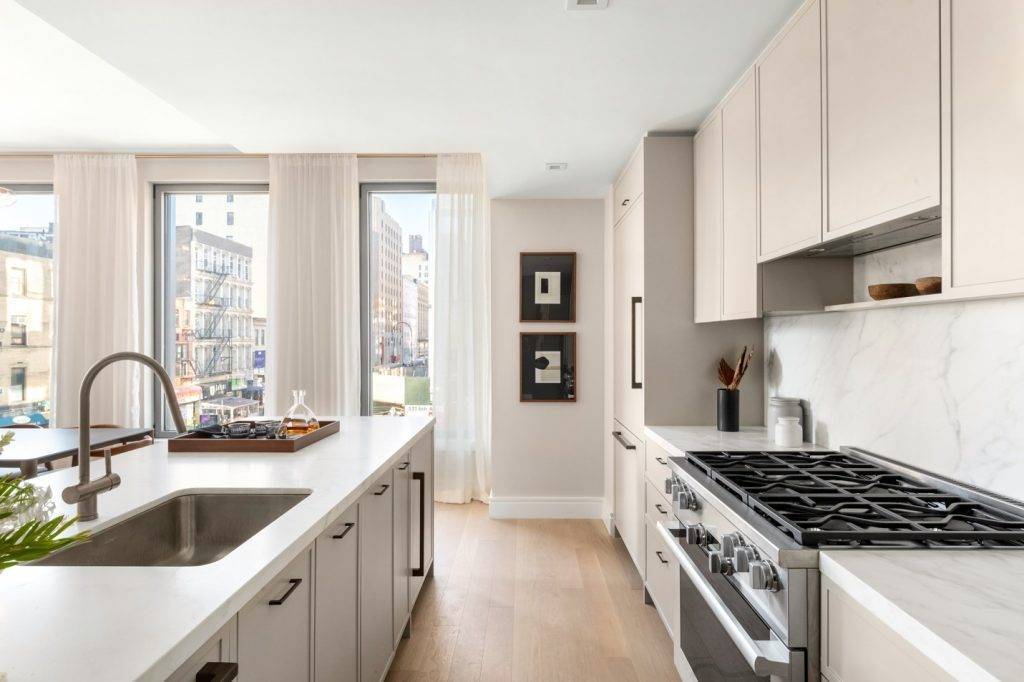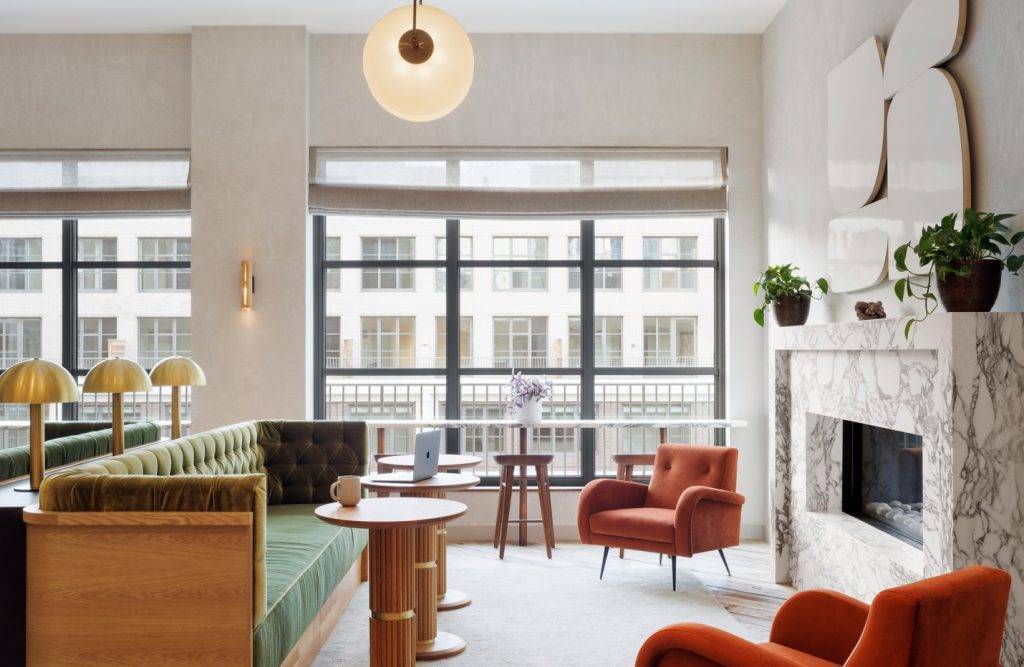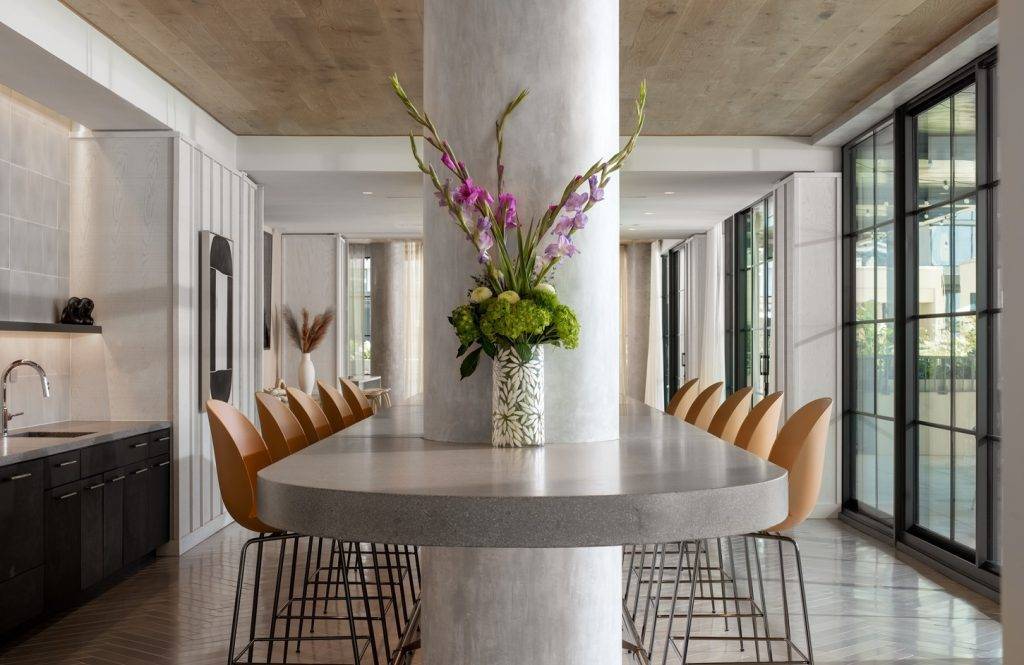WHAT LED YOU TO ARCHITECTURE?
New Orleans, my hometown, made me want to be an architect. Growing up, I spent countless hours drawing the buildings, balconies, and ornate ironwork of the French Quarter. When I started my formal studies at Tulane, I came to understand that New Orleans’ diverse and distinct buildings, as much as I loved them, belonged to a specific moment in time. They were part of the city’s history, and I didn’t want to just imitate them. It felt essential, however, to learn from them. So I dedicated my thesis to investigating the city’s vernacular housing to find a deeper understanding of that which went beyond historicism or style and could be used to develop an architecture that belonged to my moment in time; not just an architecture that resonated with me personally, but with twentieth-century New Orleans.
That line of inquiry eventually led me to the work of Pritzker Prize-winning architect Aldo Rossi, whose Teatro del Mondo had captured my imagination. In 1980, I enrolled in the Institute for Architecture and Urban Studies in New York City, specifically to take an advanced design workshop with him. I had the good fortune to not only study with Aldo that year but to work with him soon after on a design competition in Milan. The job was supposed to last a few weeks, but a few weeks turned into a few years, and a few years turned into a professional partnership that lasted more than a decade. Working with Aldo was the most profound educational experience of my life. I learned to see in new ways, design with fresh methods, and trust my architectural instincts.
When Aldo died in 1997, it didn’t feel right to continue the firm without him. After completing our unfinished projects, including the Scholastic Building in SoHo, I closed Studio di Architettura and opened my own practice in New York City. Moving forward, it seemed apt to reformulate what I had learned into something relevant to my own experience and the time and place I was practising: the American city at the beginning of the twenty-first century. We developed our own understanding of context and methods of interpreting historical architecture — methods based less on analysing building types and architectural forms that define a street, neighbourhood or city and more on the ideas that inspired the forms and the historical forces that made them possible.
WHAT INSPIRES YOUR DESIGNS?
I’m always inspired by contrast and coexistence within a neighbourhood’s urban fabric and opportunities to bridge the past, present, and future. Our recent project, FÖRENA, is an example of how contrasting sources of inspiration can seamlessly come together. Named for the Swedish word for “unite”, FÖRENA is an island of calm located at the crossroads of four busy Manhattan neighbourhoods — the Village, Chelsea, Union Square, and Flatiron. The twelve-storey condominium building comprises a grey brick façade and layers of cascading terraces, culminating in a unique, modern crown. While the energy of the surrounding streetscape certainly inspired the architecture, we felt it was important for the residences inside to serve as tranquil respites from the outside world. To achieve this, we looked to Scandinavian design principles, which culminated in a collection of fifty homes that feel calm, balanced, and serene.
DO YOU HAVE A SIGNATURE STYLE?
Our researched-based approach to contextual design is a constant, but our actual designs vary to adapt to the needs of the clients and communities we serve. Of course, we also strive to excite and delight occupants at every opportunity. Perhaps it could be stated that large factory-style divided-light windows are a hallmark of many of our façades. They pay homage to the post-industrial urban fabric, which we often design with the added benefit of flooding interior spaces with natural light and air.
A recent example of this approach is Front & York, an incredible new 1.2-million-square-foot mixed-use multifamily development on the rise in Brooklyn’s beloved DUMBO neighborhood. Historically a manufacturing district, DUMBO’s fabric has been crafted by time, and Front & York has been designed to echo its distinctive warehouse vernacular and the iconic infrastructure found throughout. More than 2,500 oversized divided-light windows frame prized panoramas of the East River and glittering New York City skyline beyond. The building’s façade also features custom grey bricks that recall the neighbourhood’s Belgian block streets, while the base of the building celebrates the blue steel of the nearby Manhattan Bridge. Our ambition was to create a remarkable living experience in a beautiful new building that thoughtfully tells the story of its surroundings.
ANY “WOW” MOMENTS IN YOUR CAREER THAT STAND OUT?
There have been many “wow” moments over the years — exciting new projects, new clients, new markets, awards and recognition, and other important milestones for Morris Adjmi Architects’ growth and success. I feel very fortunate to have cultivated a wonderfully creative community of clients and colleagues. A recent moment that stands out was when we realised that the firm was booking more work outside of New York City — the place where we first made a name for ourselves — than within. We’re thrilled to now have projects underway in most major cities throughout the United States.
In particular, we were very excited to have been asked to design two adjacent buildings within the 56-acre master-planned Water Street neighbourhood that is completely transforming the city of Tampa into a new walkable, wellness-oriented downtown district. The Tampa EDITION will be the city’s first five-star hotel, and Asher is the largest residential development in the neighborhood. As our first commissions in Tampa, I’m honoured to be part of this incredible undertaking that will have such a lasting impact on one of the country’s fastest growing cities.
To find out more about Morris Adjmi and his work, visit the below links…
Morris Adjmi Architects
60 Broad St
32nd floor
New York
NY 10004
United States
Web: ma.com
Tel: +1 212 982 2020
Email: info@ma.com
Instagram: @morrisadjmiarchitects





